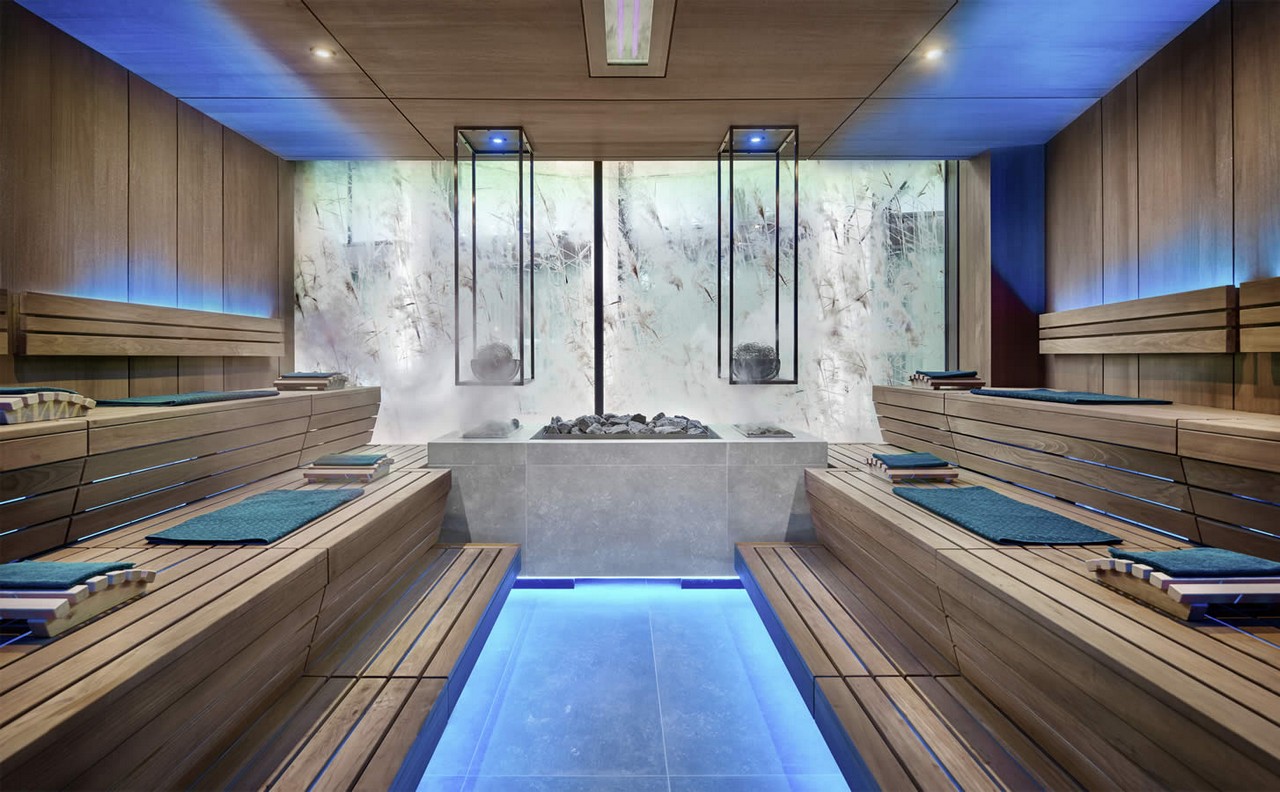How to create a home spa. Elements to consider when choosing suitable coverings and ideas for creating space in the home.
Creating a small spa corner at home is not impossible, let’s see how
Creating a wellness corner at home is the dream of many. For those who have large spaces or a basement, the possibilities of obtaining a small corner of relaxation are wider. But even for those who manage to plan the presence of at least two bathrooms in the apartment, one of them can be designed to accommodate a home spa, with a few small tricks.
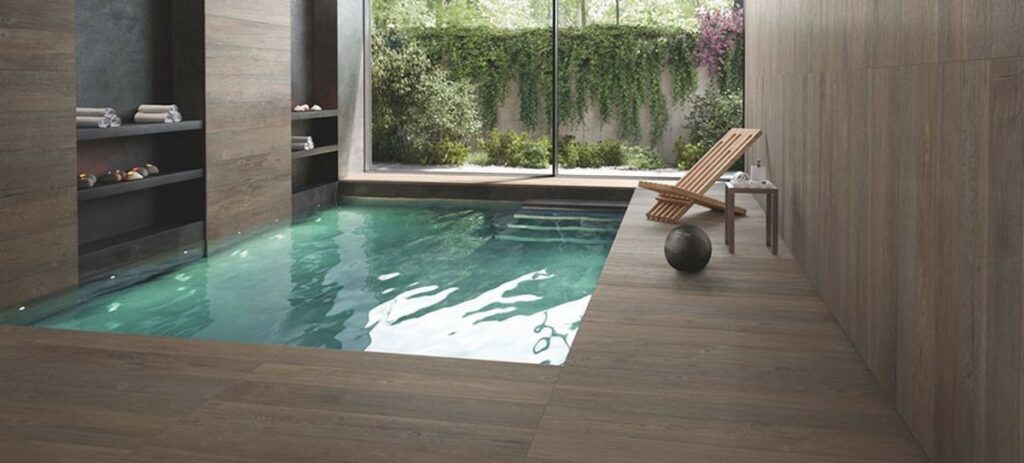
But what differentiates a home spa corner from the classic bathroom?
First of all the distribution of spaces.
However small the space to be allocated to this environment, there will still be the need to have an entrance area from which to access the various areas such as the wellness area and the toilet area. In a home spa, the latter should be separated from the wellness area by a partition wall, so that the two spaces are independent, even at the access level. The washbasin area, on the other hand, can be an area in its own right or even a passageway, without necessarily having closures.
What are the elements that make up a home spa
The wellness area can include various services, depending on the budget and available spaces. We generally speak of a sauna or hammam, in combination with an emotional shower or a hydromassage tub. When space is at a premium, it is possible to install steam delivery systems directly inside the dedicated area and build a hydromassage tub directly inside the room. If the space for the tub is not available, the wellness area can be created by combining these steam delivery systems with an emotional shower with different jets and waterfalls. To obtain this result, the space required is little more than that of a large shower, excluding the entrance and service area and a technical compartment where the technical parts can be positioned.
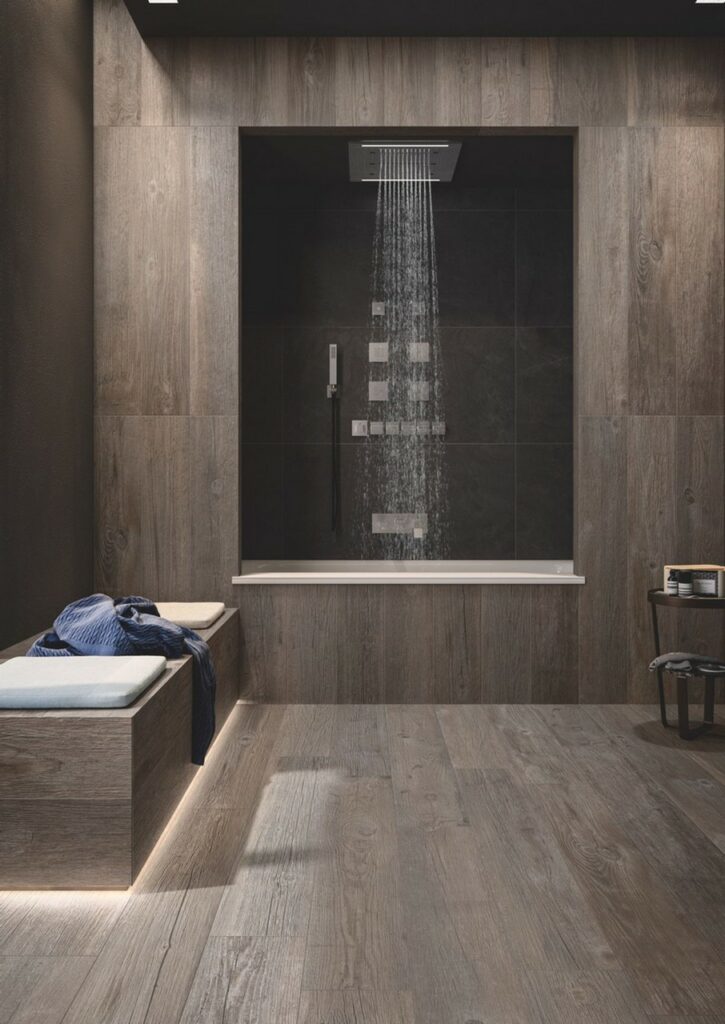
How to illuminate the spa corner
An important theme is that of lighting. The ideal solution provides for the presence of natural light. In the case of setting up a basement without windows, it is possible to let the light filter through the cavity, arranging light sockets with holes in the overlying sidewalks covered with walkable glass or through solar tunnels.
To support natural light, the project should include lighting techniques, with the insertion of natural temperature LED lights with non-direct diffusion, better if dimmable, some path markers or floor light points and, finally, chromotherapy cannot be missing.
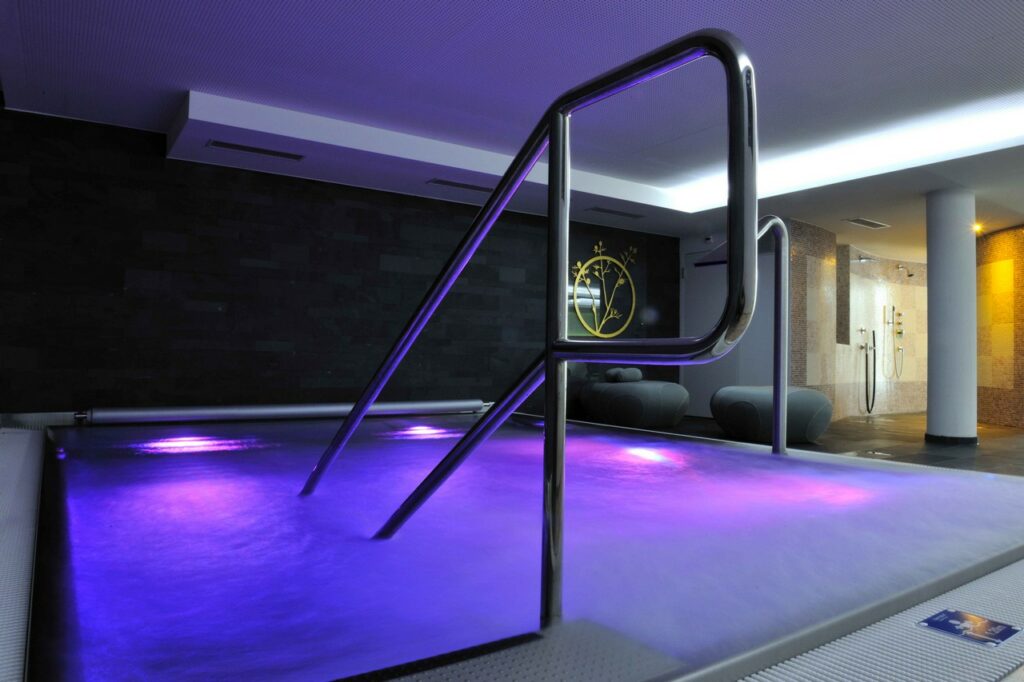
Which floorings and coverings to choose
Now we come to the coating. The most suitable materials for covering wellness spaces are porcelain stoneware and natural stone such as slate and quartzite. Both materials have low porosity and the ability not to change at high temperatures, in addition to the ideal finish to ensure the necessary grip in areas in contact with water and therefore be non-slip.
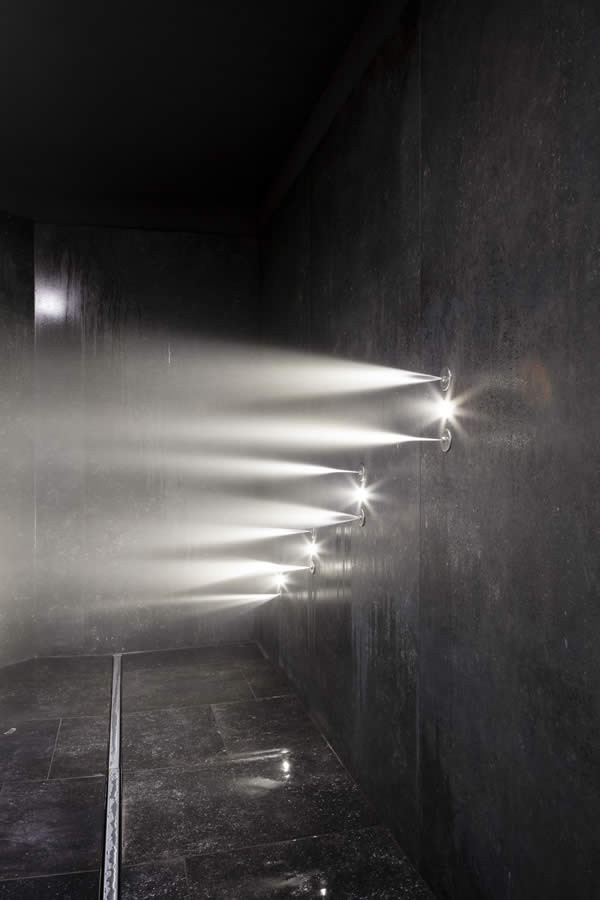
Insulation and installation
Before proceeding with the laying of the covering, it will be necessary to insulate and make the area waterproof by laying a suitable sheath. Another precaution concerns the ceiling of the room which must also be waterproofed and have a slope so as to allow the drops of condensation to flow.
Now we are ready to create our spa and why not, dedicate the small entrance area to a mini gym equipment. After all, dreaming costs nothing!

